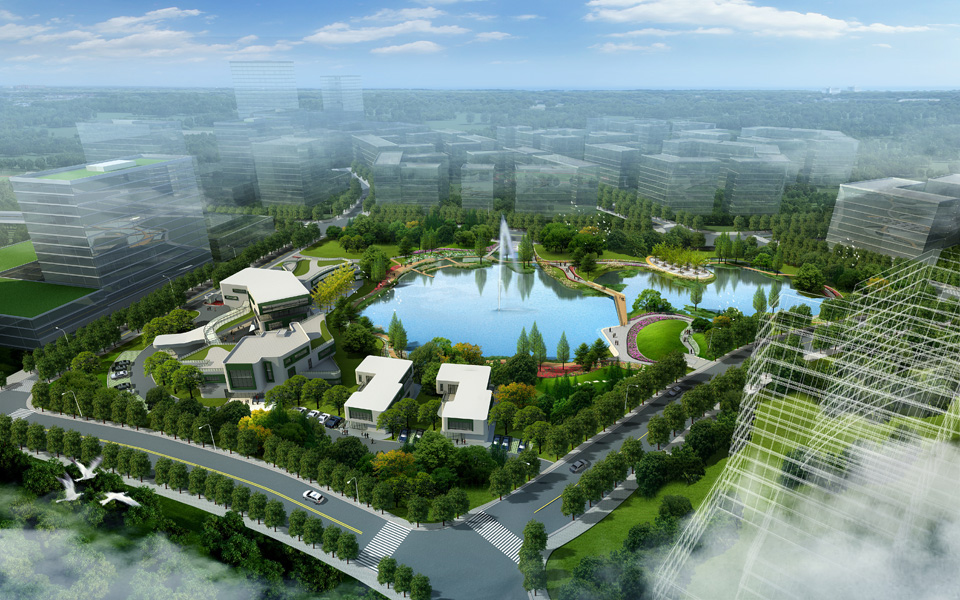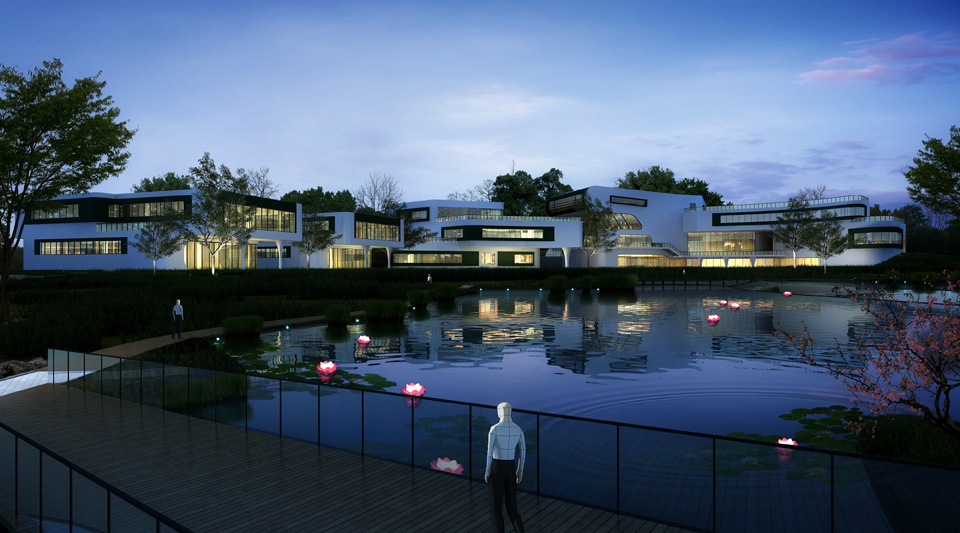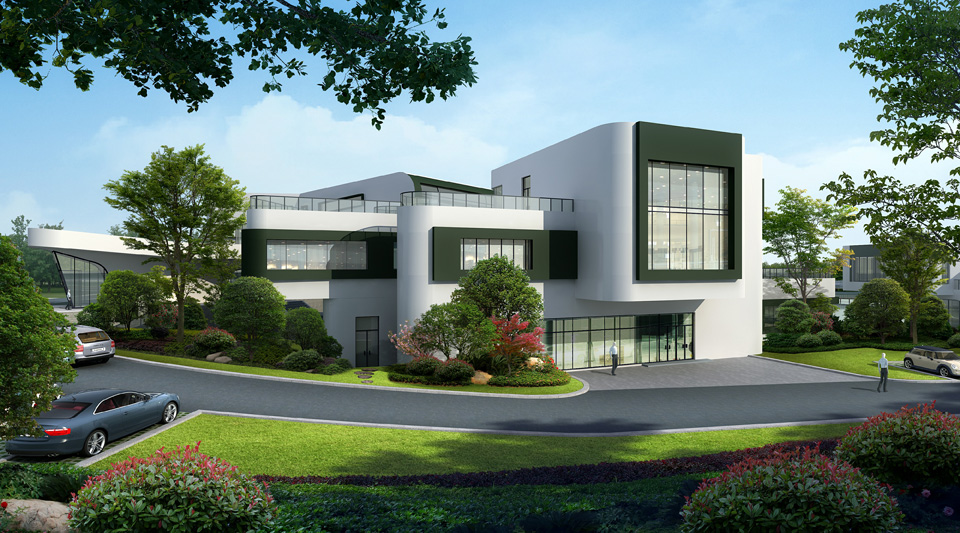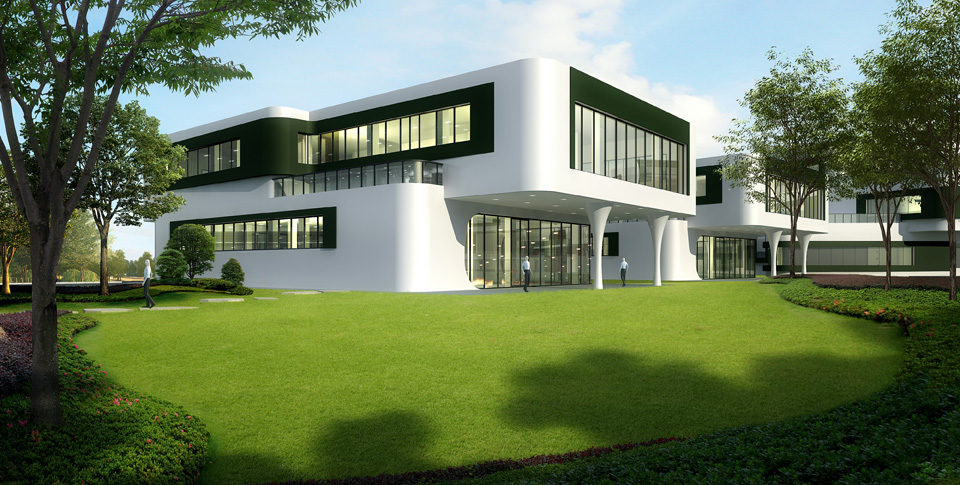
项目地点
中国南京
设计时间
2013年
项目规模
6公顷
业主单位
南京生物医药谷建设发展有限公司
服务内容
景观设计
南京生物医药谷
Nanjing Biomedical Valley
本次设计在项目初期,就确定了将本项目打造成为一个体现绿色、节能、科技的集工作和休闲为一体的生态园区,保持其原有地形地貌及生态环境,充分体现尊重自然,回归自然的绿色生态的规划设计理念。根据项目基地地形特征,结合环境因素我们将建筑环水域按西南和东北两片区域布置。周围绿化景观布置科学合理、错落有致,给建筑提供了良好的私密性,同时经过层层绿化的遮挡,将来自外界的污染和影响被隔离在基地外。 中心水域岸边布置大量亲水平台和木栈道,丰富户外休闲。这样,整片区域的建筑掩映于湖光山色之中 ,使得在其中办公休闲的人们,放眼所及,皆是美景,身心所属,具在自然,赏心悦目,心旷神怡。
According to the topographic characteristics of the project base and combined with environmental factors, the water around the building is arranged in two areas, southwest and northeast. Around the greening landscape layout is scientific and reasonable, scattered and delicate, which provides a good privacy for the building. At the same time, through the shelter of layers of greening, the pollution and influence from outside are isolated outside the base. A large number of hydrophilic platforms and wooden trestles are arranged along the shore of the central waters to enrich outdoor leisure. In this way, the whole area of the building is hidden in the lake scenery, making the office and leisure people in it, as far as they can see, are beautiful scenery, physical and mental belonging, with nature, pleasant to the eye, relaxed and happy.







