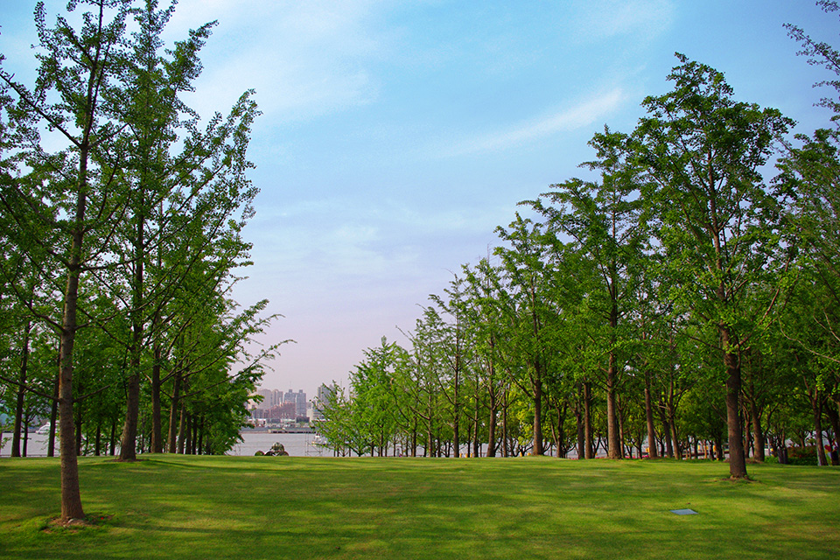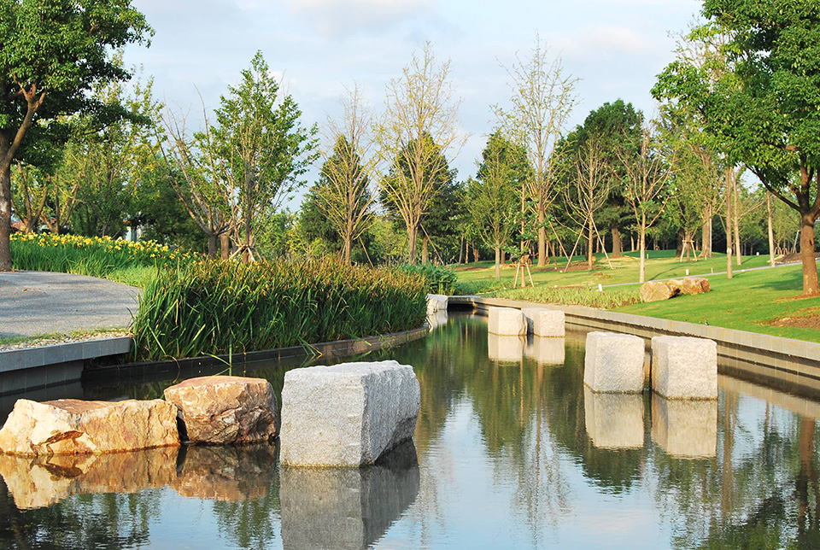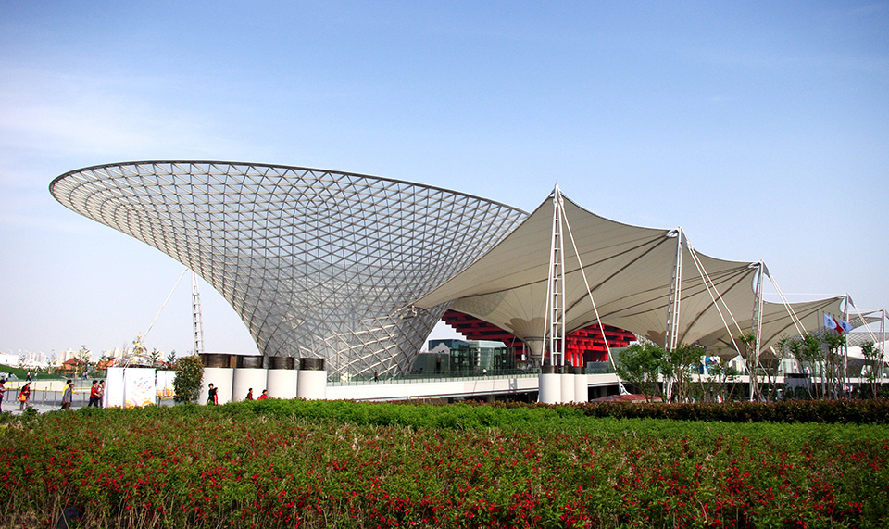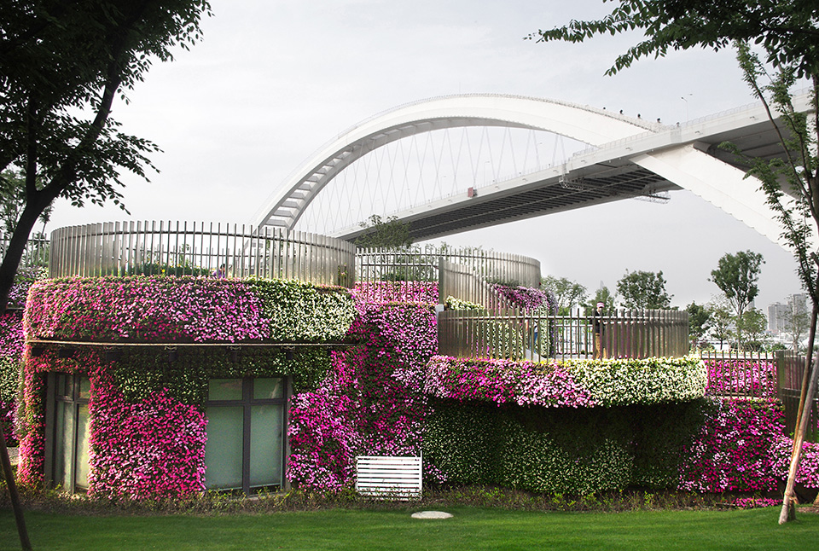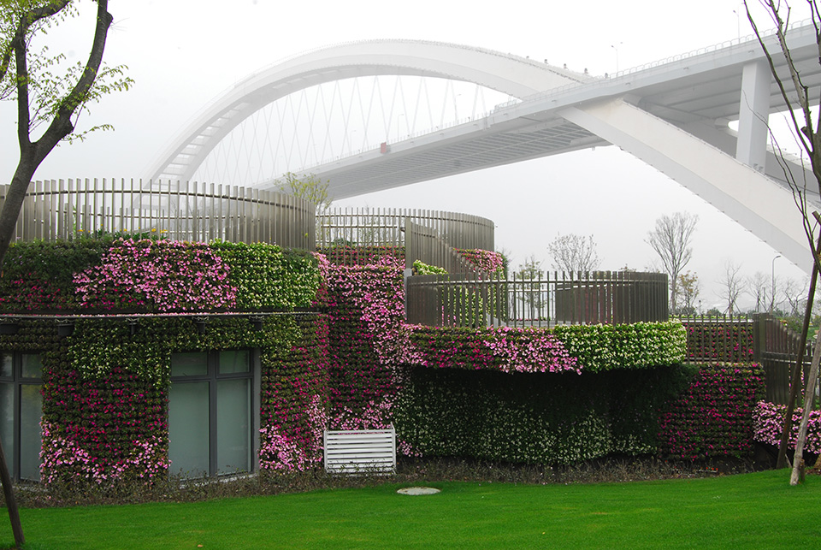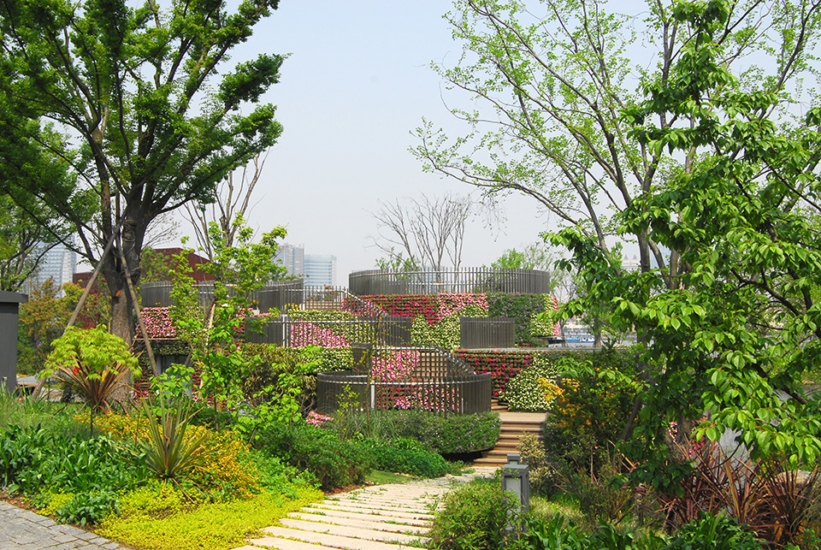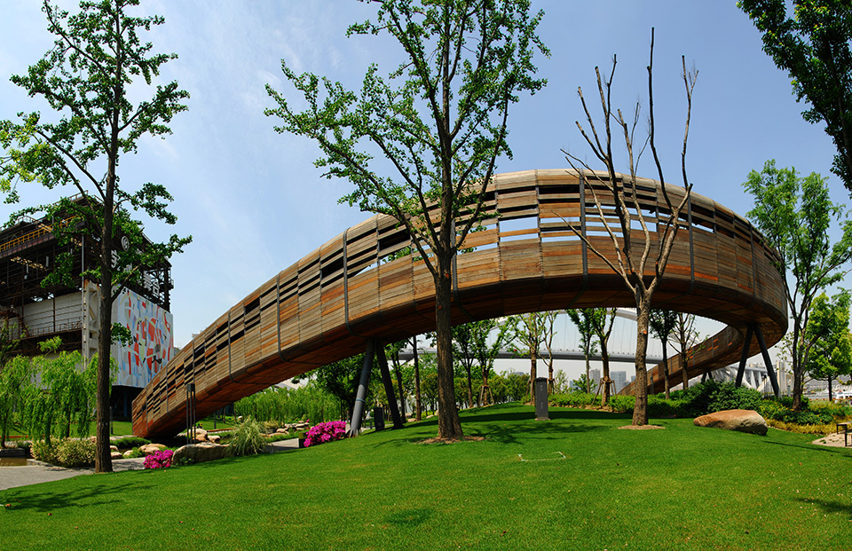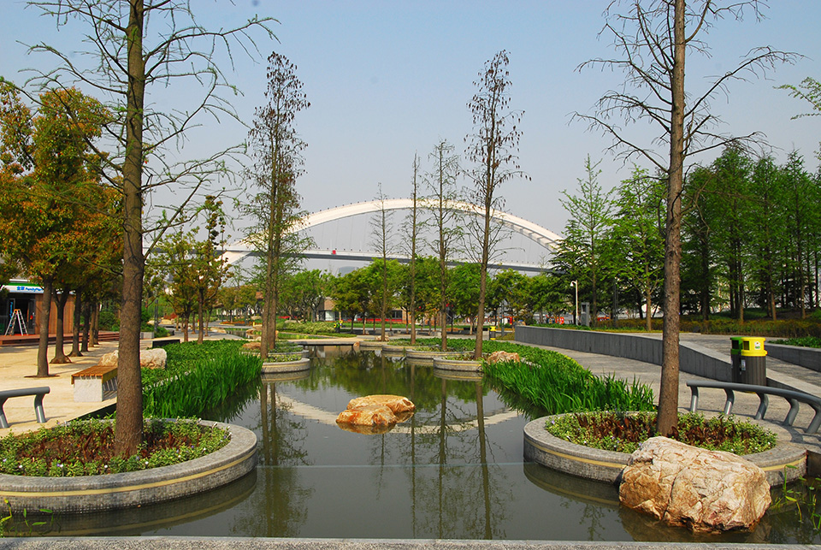
项目地点
中国上海
设计时间
2010年
项目规模
528公顷
业主单位
上海世博土地控股有限公司
服务内容
规划设计、景观设计、实施顾问
上海世博会世博园区(设计、管控)
Expo Park of Shanghai World Expo
上海世博会园区为便于参观者浏览,整个园区按照“园、区、片、组、团”5个层次进行结构布局,并按这5个层次配备所需要的公共服务设施。根据世博园总体规划,团队结合现状调研,在对世博园区绿地系统的功能结构和构成方面深入研究的基础上,从先进理念出发,呼应总体规划、体现世博主题和会后持续利用,努力事先“绿色世博、生态世博”的战略目标。世博绿地系统规划把生态性和文化性相融、整体性与特色性并存、共享性与层次性互动作为三条核心理念,并贯穿绿地系统规划始终。
In order to facilitate visitors'browsing, Shanghai World Expo Park is structured according to the five levels of "park, district, film, group and group", and equipped with the required public service facilities according to these five levels. According to the overall plan of the Expo Park, the team combines with the investigation of the current situation, and on the basis of in-depth study on the functional structure and composition of the green space system of the Expo Park, starting from the advanced concepts, echoes the overall plan, reflects the theme of the Expo and the sustainable utilization after the Expo, and strives to advance the strategic objectives of "Green Expo, Eco-Expo".

