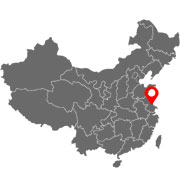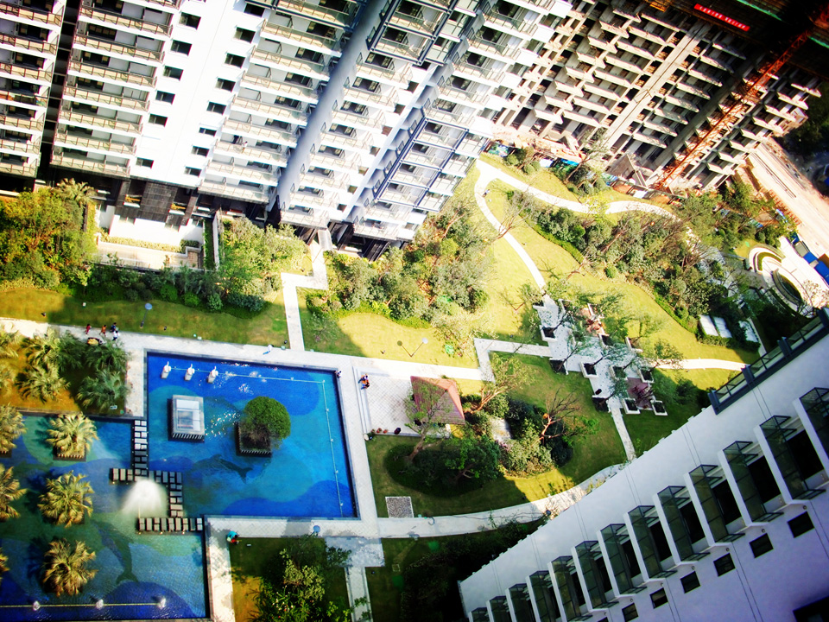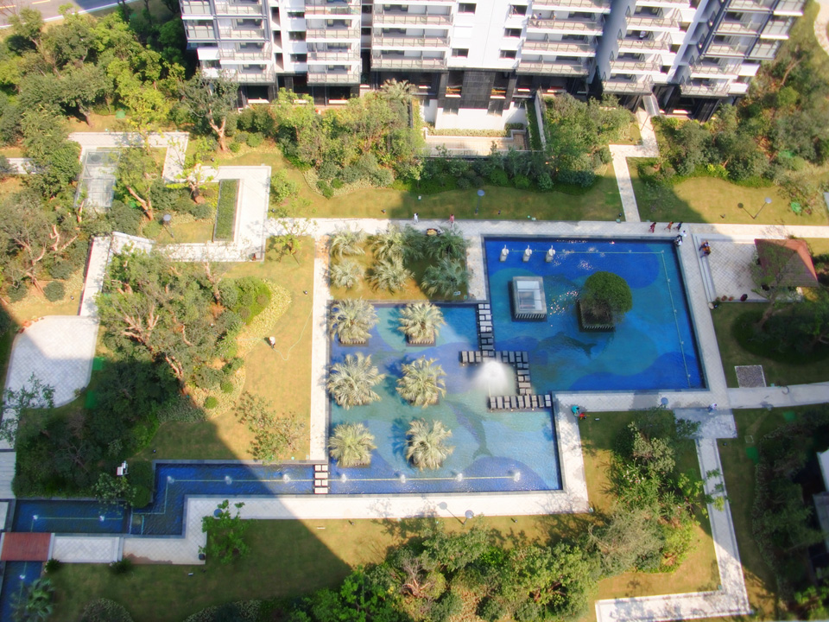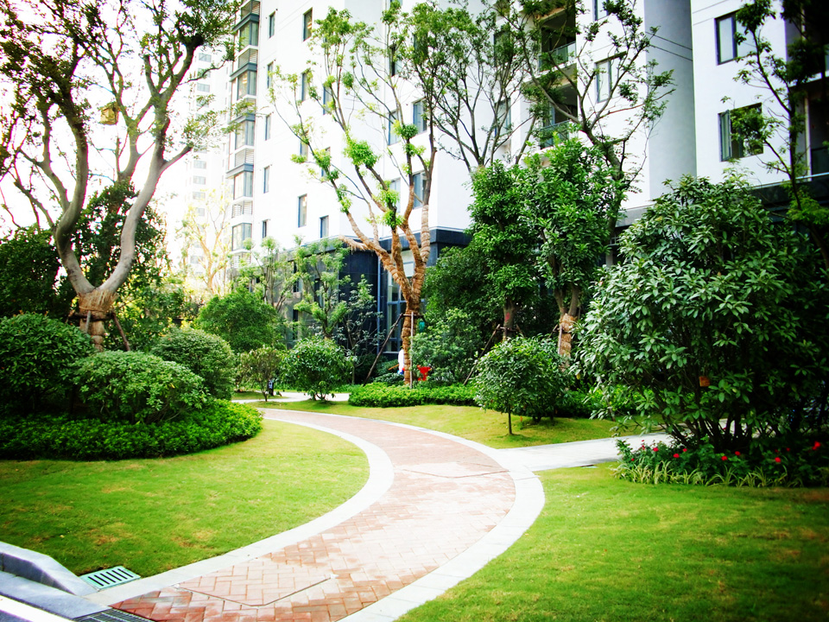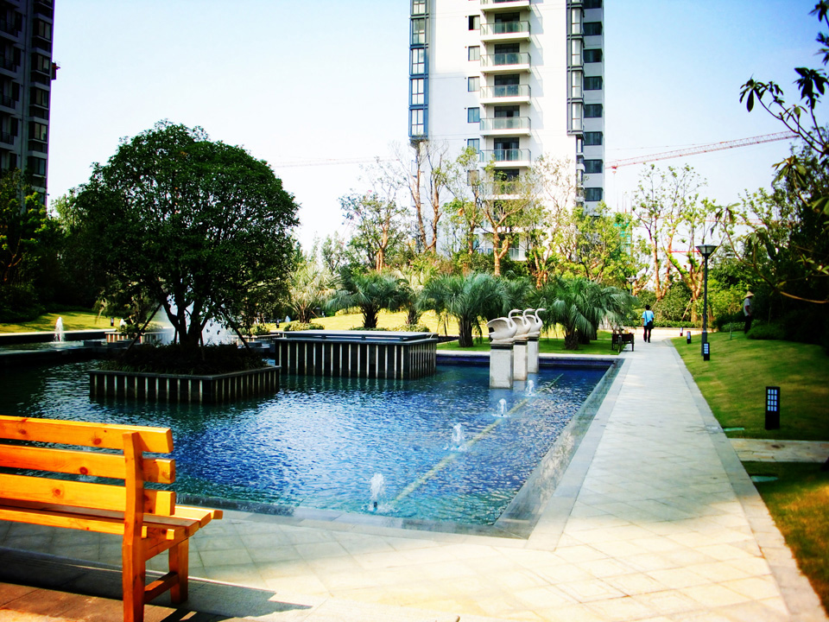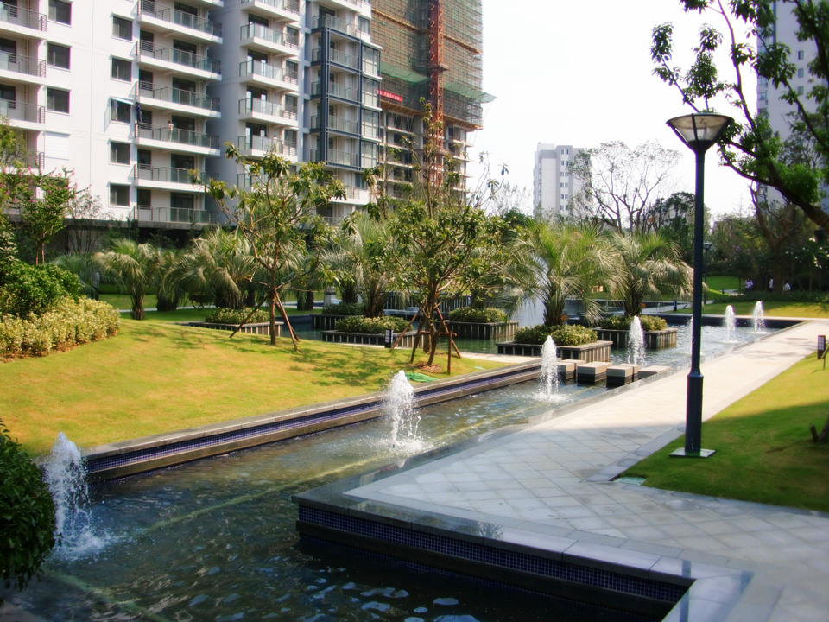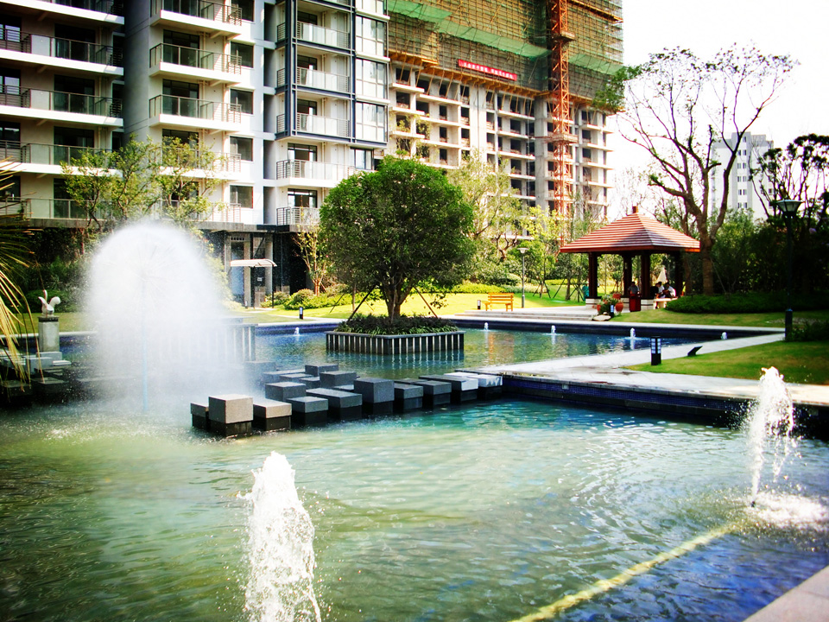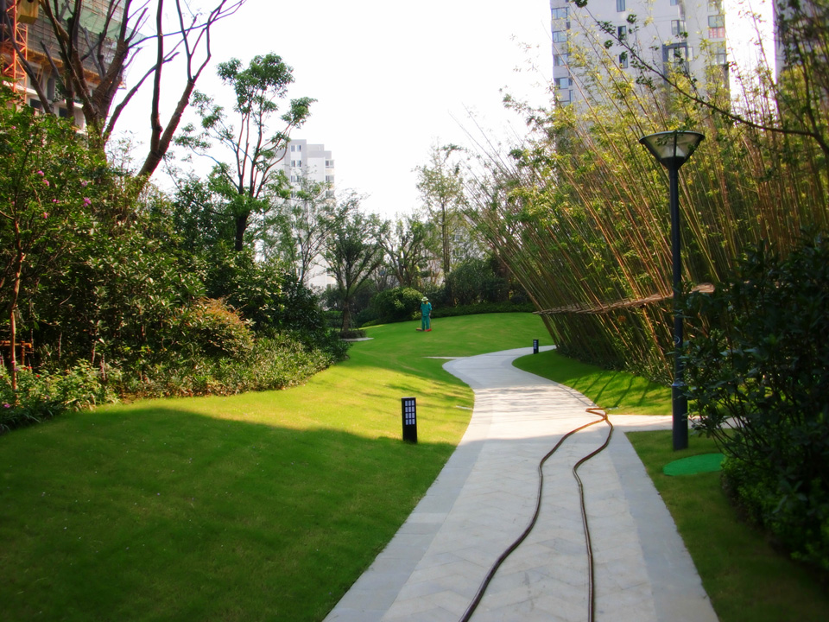
项目地点
中国 无锡
设计时间
2008年
项目规模
8公顷
业主单位
常发集团
服务内容
景观设计
江苏无锡清扬御庭
Qingyang Royal Court in Wuxi, Jiangsu Province
该项目地处无锡城市副中心圈内,地势优越,规划为区域内稀缺的花园式景观高层类型产品。通过对场地的出入口方式、建筑的性质、空间围合以及地面高差的分析,把小区场地分开放、私密等空间。本小区引入“龙、凤”元素来划分开放跟私密空间。龙与凤的配合,使空间有深刻含义,予住户以无限吉祥。
Located in the sub-central circle of Wuxi City, It is planned to be a rare high-rise product of garden-style landscape in the region. Through the analysis of the way of entrance and exit of the site, the nature of the building, the enclosure of the space and the difference of the ground elevation, the site of the district is open and private. Dragon and Phoenix elements are introduced to divide open and private space in this district. The cooperation of dragon and phoenix makes the space have profound meaning and gives the residents infinite auspiciousness.
