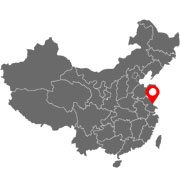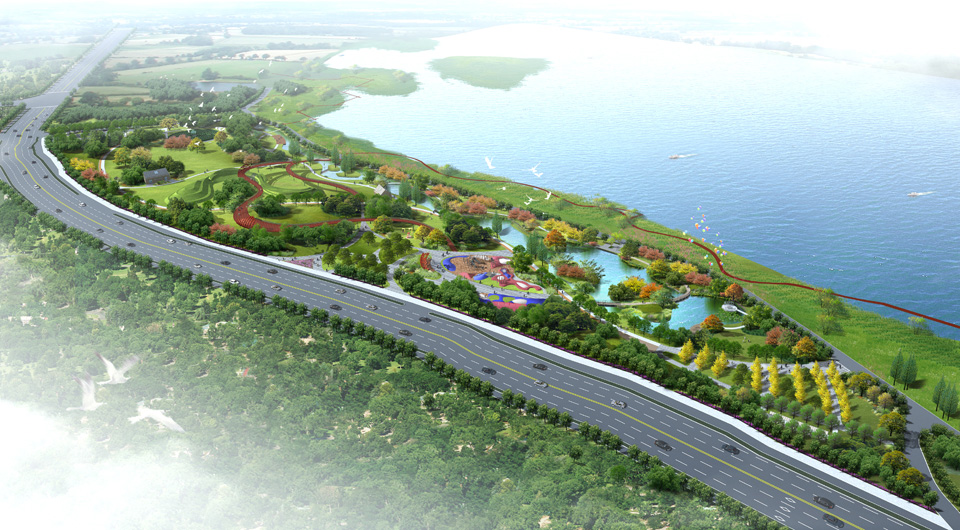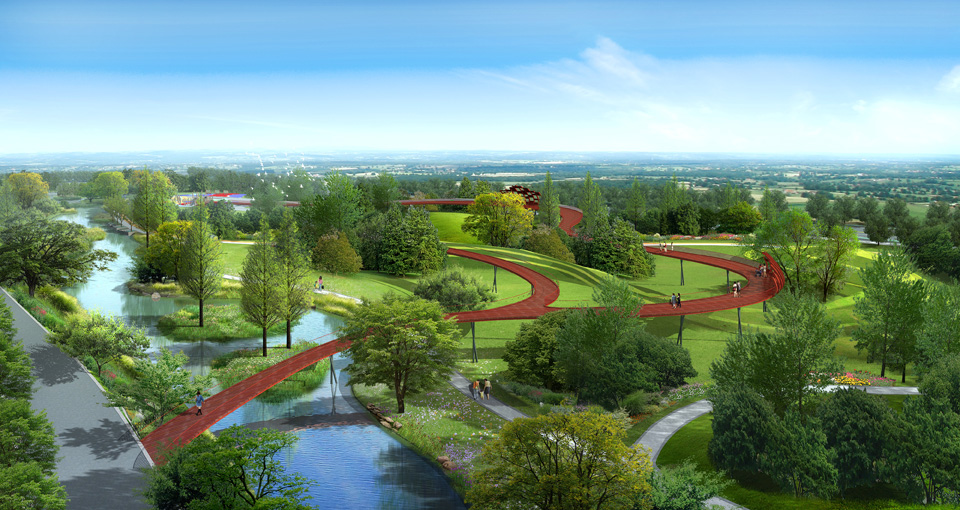
项目地点
中国江苏
设计时间
2015年
项目规模
9.2336公顷
业主单位
大丰市海城实业发展有限公司
服务内容
规划设计
江苏大丰日月湖公园
Dafeng Riyuehu Park
基地位于日月湖总体规划范围内,公园性质为滨湖带状公园,整体呈长条形,西侧为已建海盗王国,东侧为已建滨河公园,北邻湿地,南临待建小区.基地周边交通发达,南临城市干道日月湖大道,北侧被环湖路环绕,交通便利.基址地势基本平坦,沿湖地势低.本规划形成了“五轴、四片、四点”的功能布局结构。我们希望打造一个诗意风致的大地艺术花园,有着多维度多视角的设计:三层空间结构,第一层传统疏林草地构筑场地轮廓,第二层艺术地形构筑场所骨架,丰富场地层次,第三层艺术景观桥梁的局部点缀增加场地精致度、艺术性以及多视角的体验。
The base is located in the scope of the general planning of Riyuehu Lake. The nature of the park is a lakeside belt park. The whole park is strip-shaped. The west side is a built pirate kingdom, the east side is a built riverside park, the north side is a wetland, and the south side is a residential area. The traffic around the base is developed. The south side is a main city road, Riyuehu Avenue, and the north side is surrounded by a lakeside road. The traffic is convenient.“ Five-axis, four-piece and four-point functional layout structure.We hope to create a poetic earth art garden with multi-dimensional and multi-perspective design: three-tier space structure.





